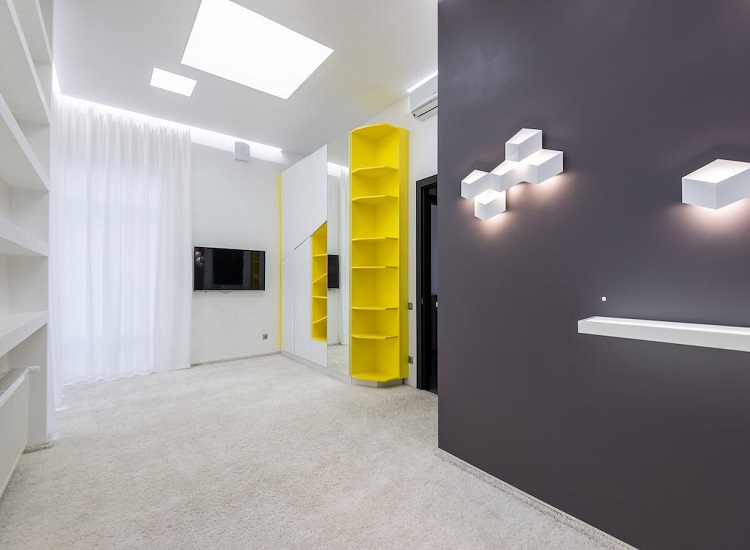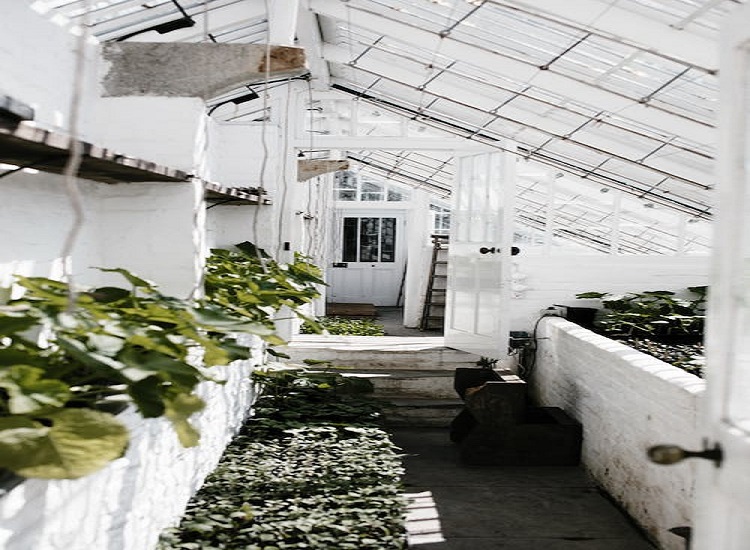Roofing and installation techniques are regulated by GOST and SNIP standards. Compliance with standards guarantees safety during execution since laying a roof is lifting, and moving heavy loads at great heights.
Usually, the roof is made in the fall, but it is better to start the construction in advance in the spring or summer. In autumn, there is a great demand for repair and roofing work, so it is difficult to find a free construction team that will lay the material correctly and quickly.
Types of roofing work affect reliability, so you need to follow the sequence of actions when laying the material:
- Preparation;
- installation of the supporting structure;
- installation of a drainage system;
- installation of balcony or attic windows;
- laying fire protection elements;
- warming;
- installation.
Preparation includes drawing up a project, estimating, purchasing materials, and choosing a laying method. The estimate is signed in detail, including all stages. Installation of the supporting structure is the installation of the frame. It depends on the frame how strong the floors and the reliability of the roof will be. The frame must be durable, and resistant to any external natural influences: snow, temperature changes, and strong winds. The frame must withstand a load of up to 200 kg per sq.m. The supporting structure can be made of wooden beams, boards, and steel pipes. Steel floors last up to 100 years.
Installation of a drainage system is an obligatory stage of finishing roofing work. If you skip this point, the roof will quickly fail. The drainage system removes excess moisture to protect the roof from corrosion and decay.
Drainage can be installed in a linear or point way. The linear system consists of trough channels, which are enclosed in modules. The linear method is used on flat roofs. The point method is based on the installation of slopes at several points. From them, water enters the drainage canals. If there are windows on the roof, they must be designated in advance in the project. When installing windows at the stage of laying the roof, damage to the ceilings can be avoided. Fire protection is needed for wooden floors. The tree is treated with protective compounds. They protect the tree from fire, decay, fungus, and parasites.
A vapor barrier and insulation layer are needed to protect the house from the penetration of cold, and heat loss. The vapor barrier maintains optimal humidity in the house. The service life of the roof and interior decoration depends on the vapor barrier. The laying of the material completes the roofing device. When laying the material, it is necessary to lay the sheets on top of each other within the required distance. There should be no gaps and gaps between the sheets, but gaps for ventilation are required




